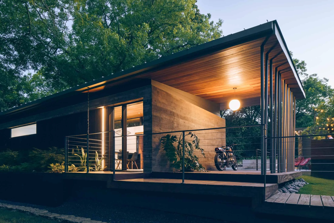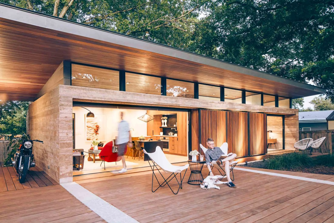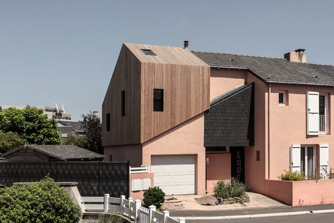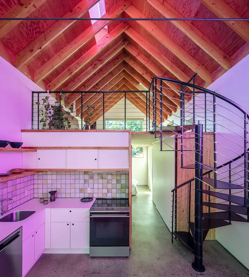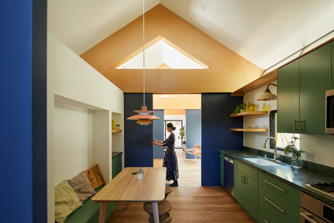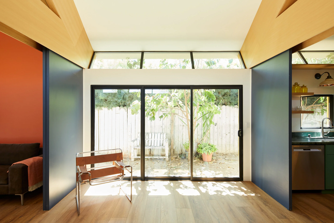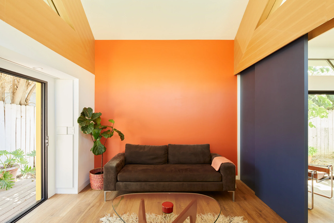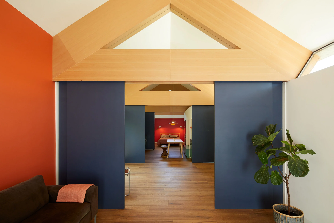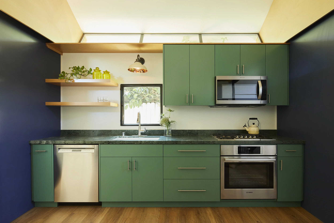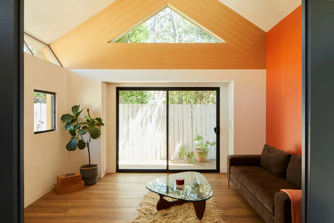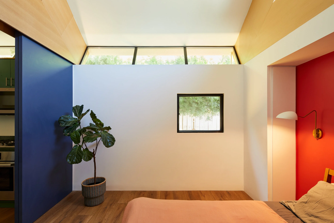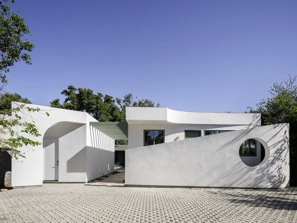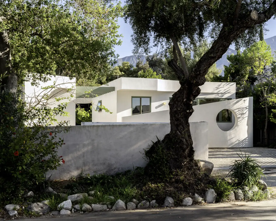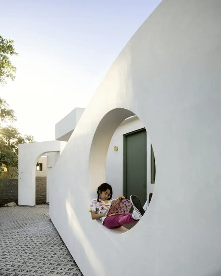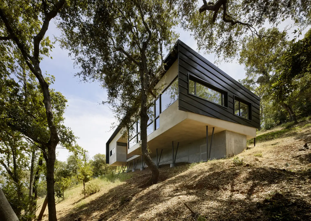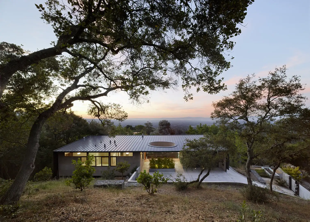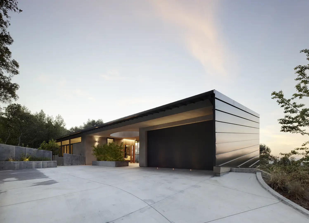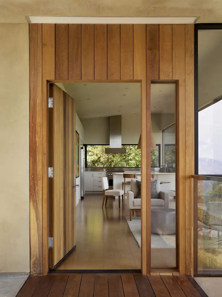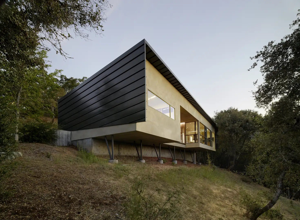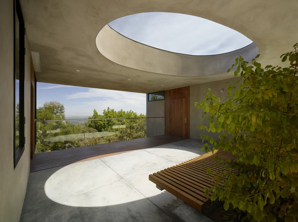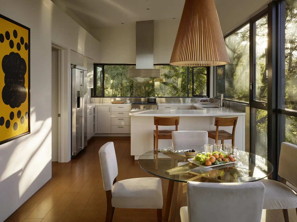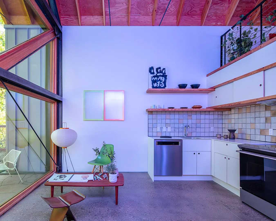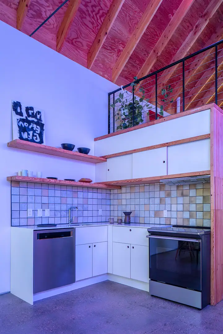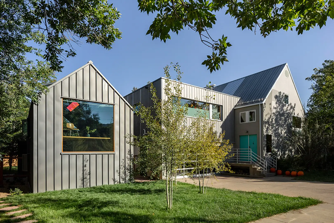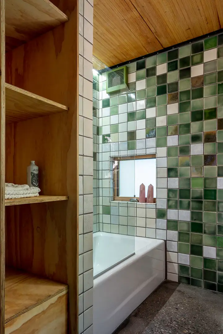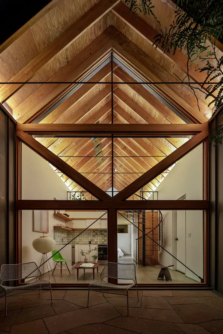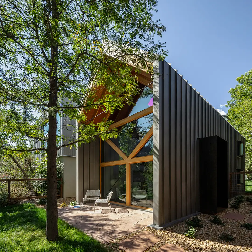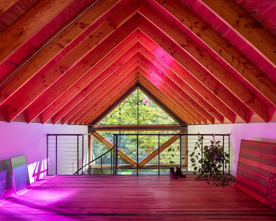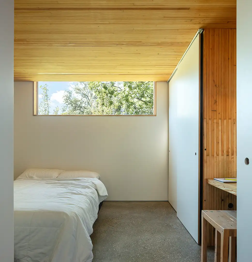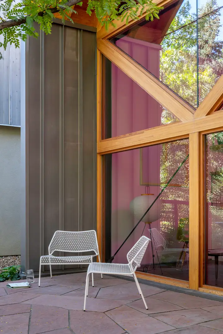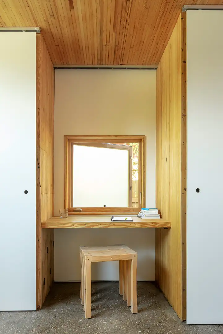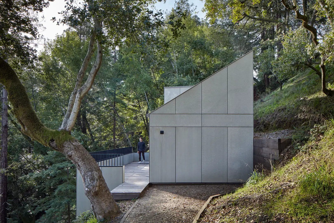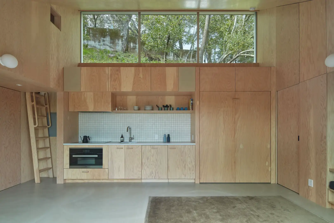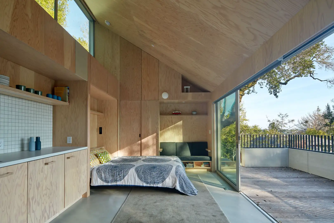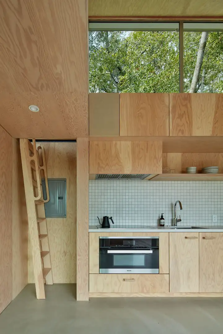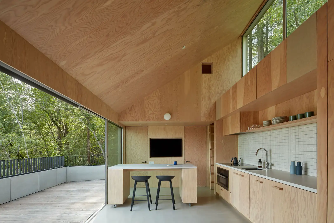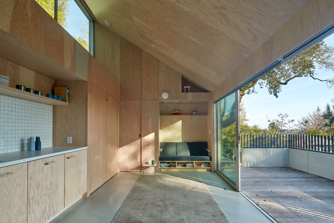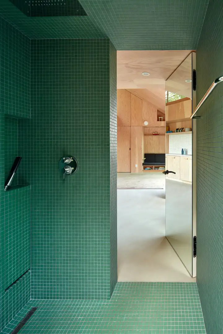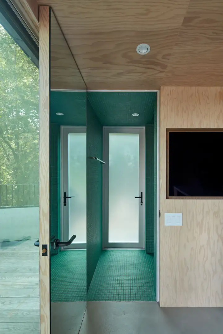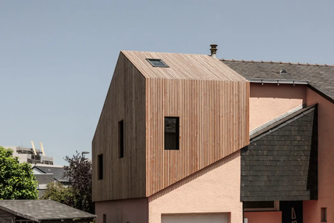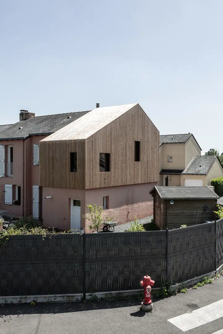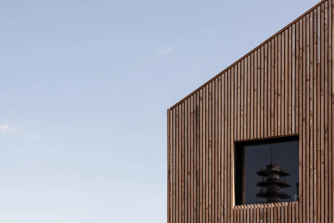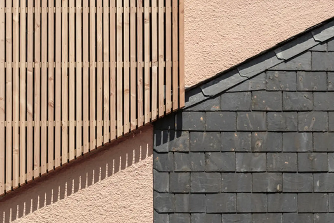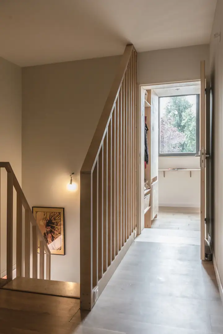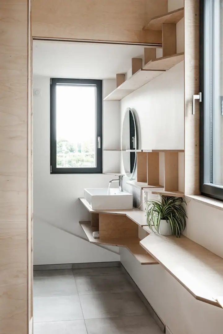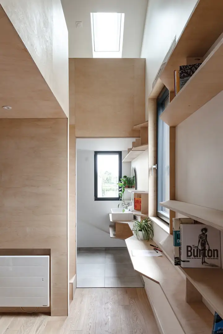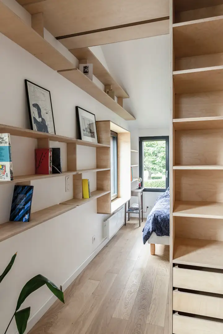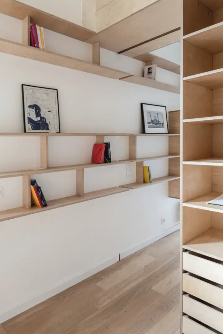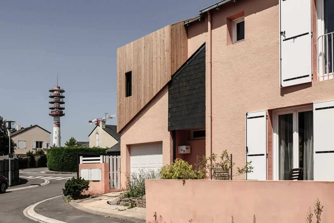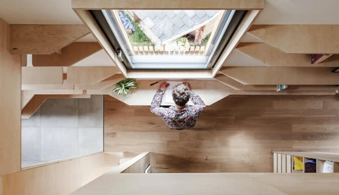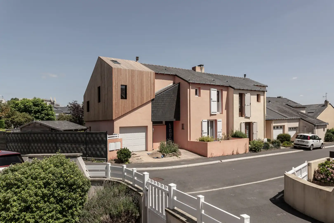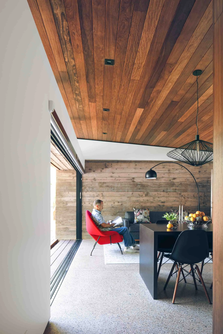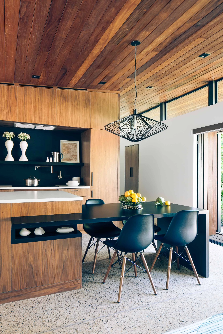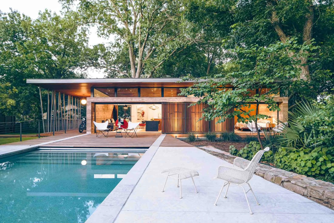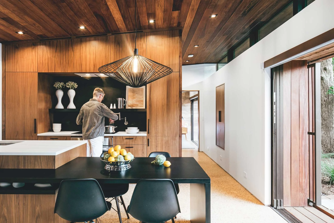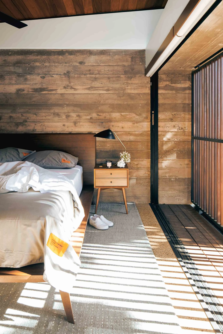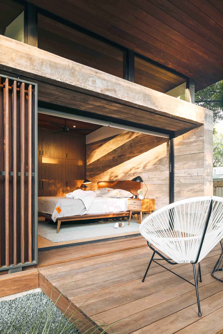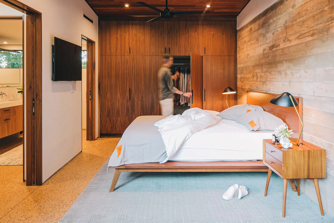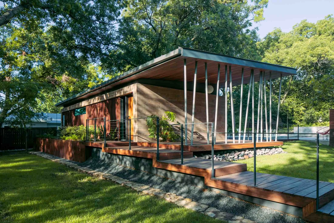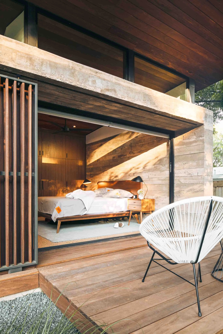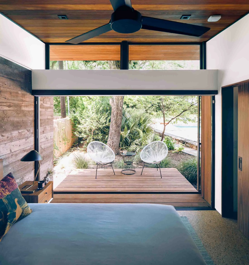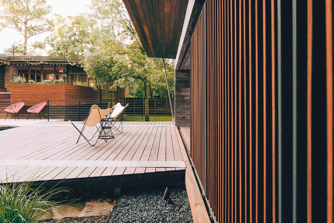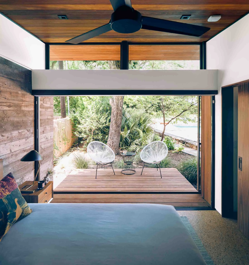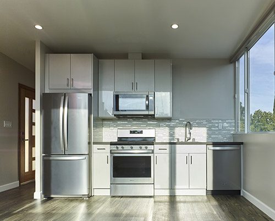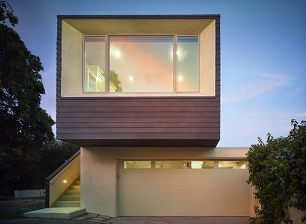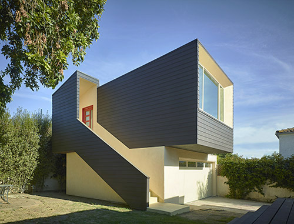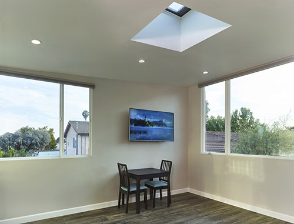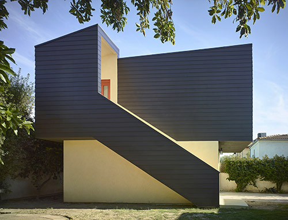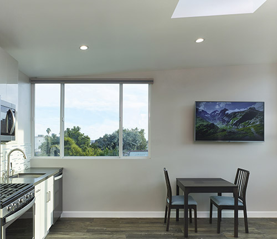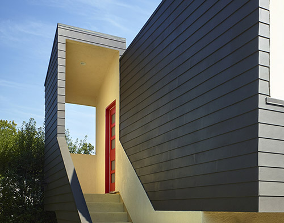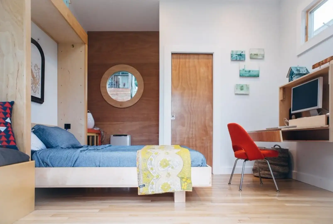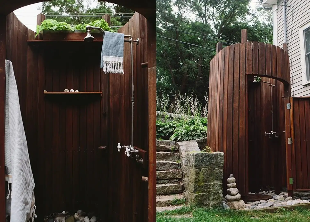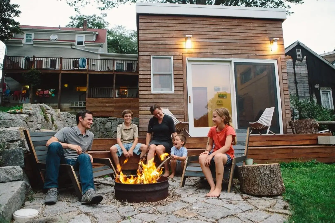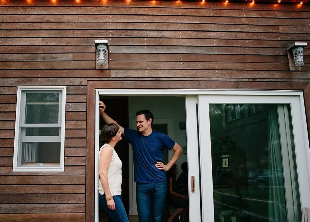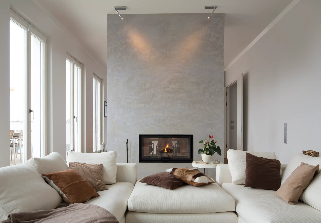Must-see In-Law Suites to Inspire Your ADU Build
- Daniel Peragallo
- Aug 11, 2025
- 9 min read
Adding a guest cottage or in-law suite to your Connecticut property doesn’t have to mean building a boring box in the backyard: Alongside a huge boost to ADU construction happening across Connecticut after recent regulatory changes, some of America's top Architects and Interior Designers are using ADU Builds to make a name for themself.
A smaller footprint doesn't have to mean a more traditional or barebones design.
Whether you're working on a budget or dead-set on luxury finishes, it's worth looking at these respected designs to get inspired, find your style, and walk into your project with a firm idea of your ideal design, functions, features, and finishes.
What to Know Before You Start
Connecticut now requires most towns to allow at least one ADU on residential lots, but each municipality sets its own rules for size, setbacks, parking and design. Before you fall in love with a concept, check your local zoning regulations and talk to your contractor about site-specific considerations like access for construction, utility connections, and how to match (or deliberately contrast) your home’s style. Early planning avoids expensive surprises and keeps your project on track.
The In-Law Suite Designs Setting Trends
#1: Stop Making Sense ADU
by Bunch Design
Location: Los Angeles, CA
Size: 750 sq. ft.
Style: Playful contemporary with midcentury modern influences.
This design shows how a bit of whimsy can still fit a family’s needs. In a Connecticut context, the cheerful color-blocking could be toned down to complement a Colonial or farmhouse exterior – but the idea of a vaulted ceiling and clerestory windows is gold for making a small space feel large. I love how this ADU feels fun yet practical. Just remember that if you build something like this in New England, you’ll want excellent insulation in that roof and maybe a steeper pitch for snow.
More Design Commentary
The Stop Making Sense ADU uses smart architectural moves to make a compact footprint feel much larger:
The oversized trusses are pulled away from the walls, creating clerestory windows that flood the space with daylight and give the ceiling more presence. Large sliding wall panels connect the interior to the outdoors, and the separation between the interior “skin” and the structure adds a sense of openness you don’t usually see in small accessory units.
This design is a great example of making a small In-Law Suite feel bigger by shaping light, volume, and movement so the space feels comfortable, functional, and worth living in.
Why it’s unique: Bright navy-blue and orange accent walls and a sculptural pitched roof set this ADU apart. It’s a Dwell Magazine favorite for its creative use of color and shape. Sliding glass doors open to side yards, effectively extending the living space. The interior built-ins (like a dining nook and hidden desk) maximize every inch.
#2: Moongate ADU
Location: Altadena, CA
Size: 620 sq. ft.
Style: Sculptural contemporary with playful geometry.
This one’s got curb appeal you almost never see in a backyard build. In Connecticut, I’d trade the smooth stucco for cedar shingles or painted clapboard so it plays nicely with older homes.
That big circular wall opening is a conversation starter, but it’s not just for looks:it lets in sunlight while keeping the living area private. I like how it gives a sense of drama without eating up square footage. Just remember that curved walls can get pricey to frame, so make sure it’s worth the visual punching in-law apartment that still fits the neighborhood.
Read More at Cover Architecture
#3: Overlook Guest House
Location: Los Gatos, CA
Size: 775 sq. ft.
Style: Minimalist modern with universal design.
This is proof that a tricky lot doesn’t have to kill your ADU dreams
This hillside ADU floats on concrete piers to preserve the landscape. Inside, it’s wide open, flooded with light, and totally accessible: Designed for an aging parent, this 775 sq. ft. one-story ADU is fully wheelchair-accessible – a big challenge on such a steep hillside.
The structure itself is modern yet unassuming: a low-slung form with concrete and dark metal siding, tucked among the trees. Inside is a bright two-bedroom suite with an open layout and huge windows framing treetop views.
Dan’s take: A smart layout like this would shine on a sloped CT property. Use wood siding or stone veneer to blend better with local homes.
#4: Boulder ADU
by Tres Birds
Location: Boulder, CO
Size: 800 sq. ft.
Style: Modern barn with sustainable materials.
A cozy 800 sq. ft. ADU in Boulder mirrors the form of its main house, down to the gabled roof and warm materials. This design uses a simple barn-like shape with a steep 12:12 roof (great for shedding snow) and contemporary standing-seam metal cladding for low maintenance.
Unique features include the using reclaimed bowling alley wood, handmade tile, and the design centering around a a compact loft. It’s warm, green, and efficient. Reclaimed materials give it personality and despite the large windows, it's built with energy effeciency in mind: A great approach for Connecticut's cold winters.
#5: Crest Guesthouse
Location: Marin County, CA
Size: 360 sq. ft.
Style: Compact cabin with Scandinavian touches.
This little cabin proves you don’t need 1,000 square feet to feel comfortable. Built on a 20x20 pad, this ADU squeezes in a loft, Murphy bed, and full bath without sacrificing comfort.
With an asymmetrical roof, great light, clever built-ins, the space does a lot with very little. In Connecticut, this would be a killer way to turn a garage slab into a livable in-law suite. Just keep in mind that smaller structures can still feel cold here in winter—splurge on insulation and a good heating system.
#6: Lanesville Outbuilding
Location: Gloucester, MA
Size: 168 sq. ft.
Style: Coastal New England cottage.
Built from salvaged materials and used as a playroom, guest room, and retreat, this is pure New England charm distilled into ju168 square feet. I love that it’s all salvaged materials, giving it a weathered patina from day one.
In Connecticut, it could work as a summer guest room, art studio, or backyard retreat, but it’ll take some upgrades to make it a true four-season in-law suite. Think insulated walls, storm-rated windows, and a tight envelope if you want year-round use.
What we love: All the charm of a New England summer cabin. The porch and Murphy bed give it real function without a huge footprint.
Dan’s take: Check your town’s zoning on this one. Even if it doesn’t qualify as a full ADU, it’s a great model for a multi-use backyard structure.
#7: Five House
by M Gooden Design
Location: Denton, TX
Size: 672 sq. ft.
Style: Midcentury-inspired pavilion.
A great example of indoor-outdoor flow, this ADU was built to echo a midcentury ranch: The one-bedroom unit flows out to a patio and pool, turning the backyard into a mini compound.
The exterior cleverly respects the main house's style with just enough contrast to be unique and have personality of it's own.
In CT, I’d keep the big glass doors but make sure the overhang is built for snow loads. The repeating structural bays are a great design move—they make the space feel bigger without actually adding square footage.
#8: Santa Monica Garage ADU
Location: Santa Monica, CA
Size: ~500 sq. ft.
Style: Narrow-lot contemporary.
Wedged into a 13-foot-wide side yard, this ADU makes smart use of every inch, acting as both guest house and art studio.
In denser areas like New Haven, Pemberwick, Byram, West Haven, etc, a narrow side yard like this could be an untapped goldmine for extra living space. (Connecticut's ADU Regulations have changed, so be sure to check your town's specific restrictions!)
What we love: Compact, stylish, multi-functional. High clerestory windows bring in light while preserving privacy.
Dan’s take: Connecticut’s got plenty of underused side yards. If you can legally build there, this is a great template. Bonus: dual-purpose designs give you flexibility.
#9: Rodgers ADU
Location: Los Angeles, CA
Size: 350 sq. ft. studio above a 400 sq. ft. garage
Style: Modern carriage house.
This is exactly how I’d handle a carriage house conversion. Keep the charm of the exterior, refresh the inside, and you’ve added serious value without touching the yard.
This sleek studio in-law suite occupies the upstairs space, leaving a functional garage beneath: A great approach for mixing an ADU with a space like a workshop or hobby room for when it's unoccupied.
Dan’s take: Perfect for CT homeowners with an old carriage house or oversized garage. You’ll need to reinforce the structure, but this is a great way to add a private rental or guest suite without eating up your backyard.
Small but mighty—this place proves you can still get wow factor in 400 square feet. The sculptural staircase and lofted bed make it feel custom, while small details like the skylight and circular windows add character.
White stucco, smart space-saving options like the lofted bed, and smart window placement all make this an airy, spacious-feeling floorplan despite it's tiny footprint.
Just remember that in Connecticut's winters, flat or low-slope roofs can collect snow quickly: Go for a slight pitch or install heated conduits, and make sure you go all out on insulation and weatherproofing to match the climate.
Other ADU Guides & Resources
Ready To Start? Let Us Build It For You!

I started Peragallo Construction to make a difference for Connecticut's homeowners: I believe in straight talk, helping people out, and bringing back a respect for solid American craftsmanship.
If you're ready to take your ADU from vision to reality, and you're nearby, we're here to help. No big, corporate remodel team, just local contractors that understand just how much it means to let someone build a piece of your home.
FAQ: ADU Design + Construction Questions
How much does it cost to build an in-law suite or ADU in Connecticut?
In Connecticut, most in-law suites or backyard ADUs run between $150,000 and $300,000 depending on size, finishes, and whether you’re converting existing space or building new. Detached builds with kitchens and baths tend to be at the higher end. Always factor in permit fees, utility connections, and site work—especially if you’re adding septic capacity or upgrading electrical service.
Do I need a permit to build an ADU in Connecticut?
Yes. Almost all Connecticut towns require a zoning permit and building permit for an ADU. Rules vary by municipality—some allow detached ADUs, while others limit you to attached additions or conversions. It’s critical to check your town’s setback requirements, maximum size limits (often 800–1,000 sq. ft.), and whether owner occupancy is required.
What design styles work best for Connecticut in-law suites?
Classic New England styles like Colonial, Cape Cod, and Shingle blend easily with most neighborhoods. That said, modern designs can work if you adapt the exterior—using cedar clapboard, painted wood, or stone—to complement nearby homes. The key is balancing your personal taste with curb appeal and resale value.
How can I make a small in-law suite feel larger?
You can make a small in-law suite feel larger by using vaulted ceilings, clerestory windows, and an open floor plan to create height and flow. Built-in storage, pocket doors, and multi-purpose furniture help keep the space uncluttered and functional. In Connecticut’s climate, high-performance windows and extra insulation are essential so your bright, airy in-law suite is also warm and comfortable year-round.
What should I watch out for when building an ADU in Connecticut?
When building an ADU in Connecticut, watch out for zoning surprises, since some towns have strict rules on parking, lot coverage, or setbacks. Utility upgrades can also add costs—adding a kitchen and bath may mean expanding your water, septic, or electrical service. For winter readiness, steeper roof pitches, proper flashing, and solid insulation are key to handling snow and ice. Finally, choose a contractor who understands both small-space design and New England building codes, because poor planning can end up costing you more than it saves.
What are the most cost-effective ways to add an in-law suite in Connecticut?
The most cost-effective ways to add an in-law suite in Connecticut often involve converting existing space rather than building new. Basement conversions and garage conversions can run as low as $125–$300 per square foot if the structure is sound and utilities are nearby. Attic conversions tend to cost more—around $200–$375 per square foot—because of insulation, stair access, and roof work.
Full ADU costs vary: attached ADUs average $250–$425 per square foot, while detached ADUs often range from $300–$500 per square foot due to separate foundations, utilities, and weatherproofing. Conversions save on site work and framing, but it’s important to factor in code requirements for ceiling height, egress, and insulation so the space is legal and comfortable year-round.
ADU Cost Comparison Reference Chart
Type of In-Law Suite | Typical Cost per Sq. Ft. | Notes |
Attached ADU (new build) | $250–$325 | Shares one wall with the main house; lower foundation and utility costs than detached. |
Detached ADU (new build) | $300–$400 | Requires its own foundation, exterior walls, and full utility connections; generally highest cost. |
Garage Conversion | $125–$200 | Cost-effective if structure is sound; adding plumbing increases cost significantly. |
Basement Conversion | $125–$200 | Often most affordable; existing walls and roof reduce costs but plumbing and egress add expenses. |
Attic Conversion | $200–$275s | Roofline changes, insulation, and stair access can drive costs up; plumbing is more complex. |



