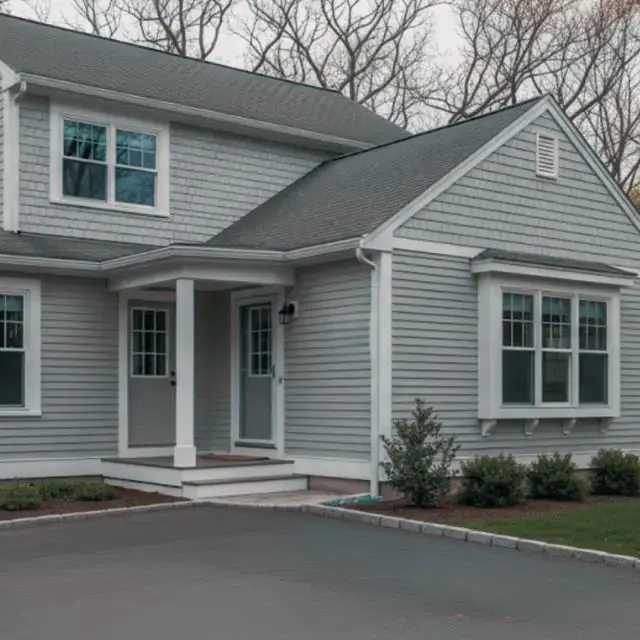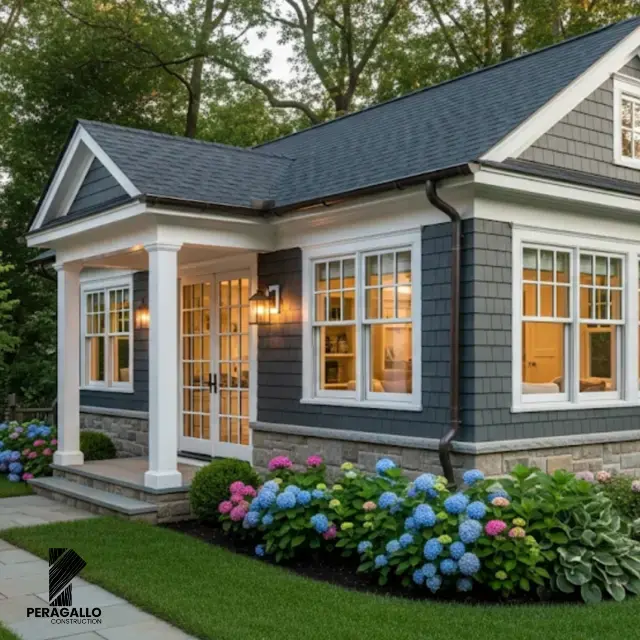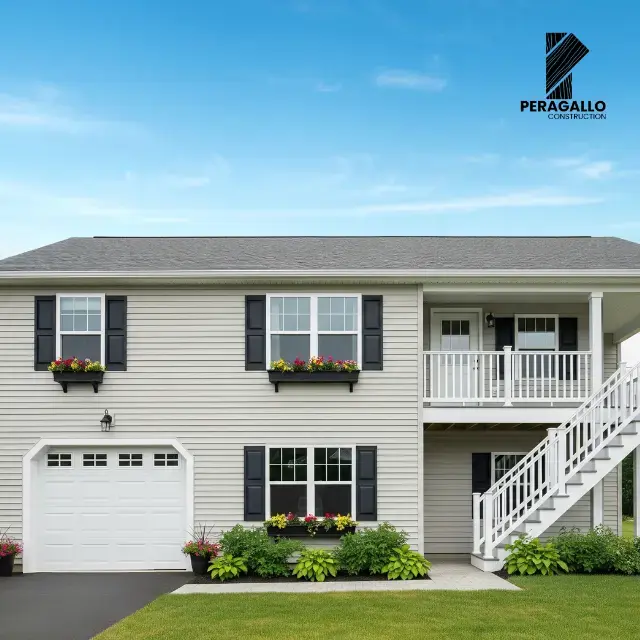Types of In-Law Suites in Connecticut
- Daniel Peragallo
- Jul 16, 2025
- 6 min read
Updated: Aug 9, 2025

If you’re a Connecticut homeowner thinking about adding an In-Law Suite, you’re not alone. These private living spaces, also known as Accessory Dwelling Units (ADUs) – are becoming one of the most popular home additions across the state, especially as families look for flexible, multi-generational living arrangements.
They offer flexibility, privacy, and long-term value—making them an ideal choice for families who want to live closer together while maintaining independence.
At Peragallo Construction, we’ve been building and remodeling homes—and creating custom in-law suites—across Connecticut in towns like Cheshire, Southbury, Southington, Stamford, and beyond for over 20 years. We understand that no two properties, zoning regulations, or family needs are the same. Choosing the right type of in-law suite is the first step toward a project that fits your space, budget, and lifestyle. Here’s what you should know about the main options available.

1. Attached In-Law Suites (Attached ADUs)
An attached in-law suite is built directly onto your existing home as a new addition. This is one of the most common ways Connecticut homeowners add space for aging parents, adult children, or extended family.
Attached In-Law Suites Benefits:
Seamless access to the main home
Often faster to permit and build than detached options
Easier to connect utilities and heating/cooling systems
Can be designed to match your home’s architecture perfectly
Attached In-Law Suites Considerations:
Less privacy than a detached unit
May require adjusting the home’s existing floor plan
Typical Cost in Connecticut (2025): $100,000–$260,000+
Timeline: 8–12 months

2. Detached In-Law Suites / Backyard Cottages (Detached ADUs)
A detached in-law suite—often called a backyard cottage or guest house—offers the most privacy. Built as a standalone structure on your property, it functions as a completely independent home.
Detached In-Law Suite Benefits:
Maximum privacy and separation from the main home
Great for multi-generational living without crowding
Potential rental income if your town allows it
Detached In-Law Suite Considerations:
Stricter zoning and lot size requirements in some towns
More expensive than converting existing space
Typical Cost in Connecticut (2025): $100,000–$300,000+
Timeline: 10–14 months


4. Basement In-Law Suite Conversions
If you have an unfinished or underused basement, you may already have the foundation for an in-law apartment.
Basement ADU Conversion Benefits:
Budget-friendly since it uses existing square footage
Minimal exterior construction required
Can be designed to feel bright and welcoming with proper lighting and finishes
Basement Conversion Considerations:
Must meet code for ceiling height, natural light, and emergency egress
May require waterproofing and added insulation
Typical Cost in Connecticut (2025): $80,000–$200,000
Timeline: 6–10 months

4. Garage Apartment Conversions
A garage apartment—either built above the garage or converted from the existing space—is another smart way to create an in-law suite, especially on smaller lots.
Benefits of a In-Law Garage Appartment:
Makes use of space you already have
Works well for properties where expanding the home’s footprint isn’t possible
Potential for private entrance and balcony if above-garage
Considerations:
May require structural reinforcement
Needs plumbing, insulation, and heating/cooling upgrades
Typical Cost in Connecticut (2025): $130,000–$210,000
Timeline: 7–11 months
Connecticut In-Law Suite & ADU Cost Comparison Table
Type | Typical Cost Range* | Timeline | Best For |
Attached Suite | $100K–$260K+ | 8–12 months | Convenience & quick access |
Detached ADU / Cottage | $100K–$300K+ | 10–14 months | Maximum privacy |
Basement Conversion | $80K–$200K | 6–10 months | Budget-conscious builds |
Garage Conversion | $130K–$210K | 7–11 months | Small lots / space reuse |
*Actual costs depend on size, finishes, site conditions, and town requirements.
Rebates and Incentives for Connecticut In-Law Suites (2025)
If your project includes energy-efficient upgrades, you may qualify for state and federal incentives:
CT HEAR/HER Programs: Rebates for insulation, heat pumps, efficient windows, and air sealing.
Federal Inflation Reduction Act Credits: Tax credits for qualifying home energy improvements.
Local Utility Rebates: Programs from Eversource and United Illuminating for energy-efficient HVAC and appliances.
We help our clients navigate these programs to maximize savings on their projects.
Zoning, Permits, and Regulations
In Connecticut, most towns allow in-law suites, but local zoning rules can vary—especially for detached ADUs. Before starting, you’ll need to confirm:
Maximum size allowed
Setback requirements for detached units
Parking requirements
Occupancy restrictions (family-only or rental allowed)
If you want to dig deeper into the permitting process, including timelines, fees, and what to expect from your local building department, check out our Connecticut ADU Permitting + Construction Guide (2025)
Our team is experienced in working with local building departments across Connecticut to ensure your project is fully compliant from day one.
Choosing the Right In-Law Suite for Your Home
The best in-law suite for you depends on your property, your family’s needs, and your budget. Whether you want a private detached cottage or a seamless attached addition, the right design can provide comfort, independence, and long-term value.
At Peragallo Construction, we specialize in in-law suite construction in Connecticut, from concept and permitting to final walkthrough. We’ll guide you through every step—helping you choose the right type of suite, designing for both beauty and function, and building to the highest quality standards.
Why Choose Peragallo Construction for your In-Law Suite Build?
With over 20 years of experience we proudly serve Connecticut homeowners, Peragallo Construction is your trusted partner for in-law suites, ADU construction and custom home additions. We handle every detail—from zoning and permits to design, construction, and finishing touches—so you can focus on what matters most: your family.
Want to dive deeper into planning your in-law suite?
Check out our full guide, Everything You Need to Know About In-Law Apartments in Connecticut (2025) for costs, zoning rules, and design tips tailored to Connecticut homeowners.

Ready to start your in-law suite project?
Call Peragallo Construction today to schedule a consultation and find out which option is right for your home. Let’s build a space your family will love for years to come.
Let’s talk about your In-Law Suite
Additional In-Law Suite References:
17+ Inspiring In-Law Suite Addition Ideas – https://casolia.com/in-law-suite-addition-ideas/
Creative Design Trends for ADUs and Manufactured Homes in 2025 –
Modern ADU Design Trends for 2025 –
All You Need to Know About In-Law Appartments in Connecticut (2025) –
Frequently Asked Questions About the Types of In-Law Suites in Connecticut
What is an in-law suite in Connecticut?
An in-law suite is a private living space within or on the same property as a single-family home. It usually includes a bedroom, bathroom, kitchen or kitchenette, and a separate entrance. In Connecticut, these are sometimes called accessory dwelling units (ADUs) and can be attached, detached, or converted from existing space.
Are in-law suites and ADUs the same thing?
Yes — an in-law suite is a type of ADU. “In-law suite” is the more common term for a family-focused space, while “ADU” is used in zoning and building regulations.
What are the most common types of in-law suites in Connecticut?
The four most common are:
Attached additions
Detached backyard cottages
Basement conversions
Garage conversions or over-garage apartments
What’s the difference between an attached and detached in-law suite?
Attached suites are connected to your home, often sharing one wall and utilities. Detached suites are standalone buildings, offering more privacy but requiring separate foundations and possibly more permitting.
Can I convert my basement into an in-law suite in Connecticut?
Yes, if the space meets building code requirements for ceiling height, egress, ventilation, and light. Many Connecticut homeowners choose basement conversions as a cost-effective solution.
Can I turn my garage into an in-law apartment?
Yes — garages can be converted or built above to create a comfortable in-law apartment, as long as zoning, structural, and safety codes are met.
What size can an in-law suite be in Connecticut?
Most towns limit ADUs to between 800 and 1,000 square feet, but exact rules vary by municipality. Always confirm with your local zoning department.
Can I rent out my in-law suite to non-family members?
Some towns allow it, but others restrict occupancy to family only. Check local ordinances before planning a rental in-law suite.
What design features are popular for in-law suites in 2025?
Open layouts, private entrances, full kitchens, barrier-free bathrooms, smart home features, and energy-efficient appliances are among the most requested features.
What is the best layout for a small in-law suite?
Compact open-concept designs that combine kitchen, dining, and living spaces while keeping the bedroom and bathroom private work best in smaller footprints.
What are the parking requirements for in-law suites in Connecticut?
Many towns require at least one off-street parking space for the in-law unit, though this can vary.







Comments