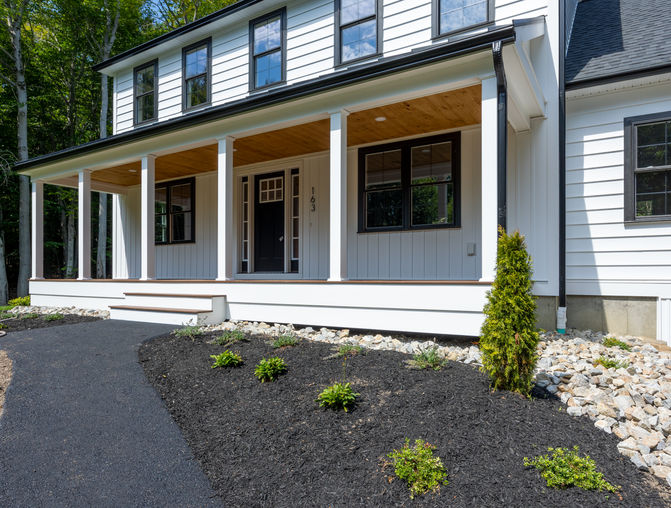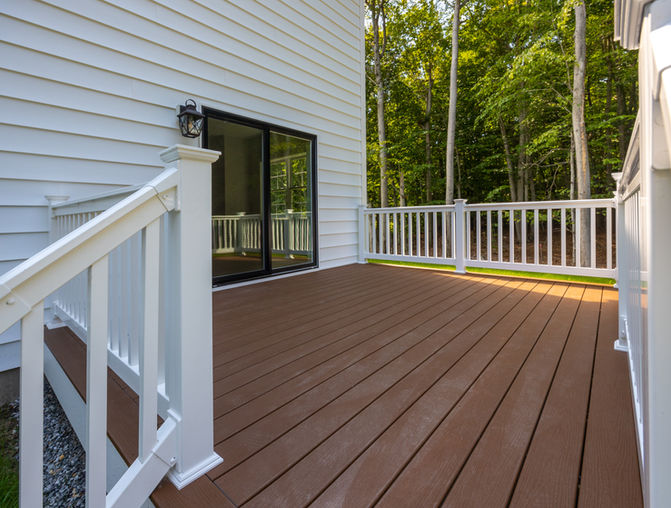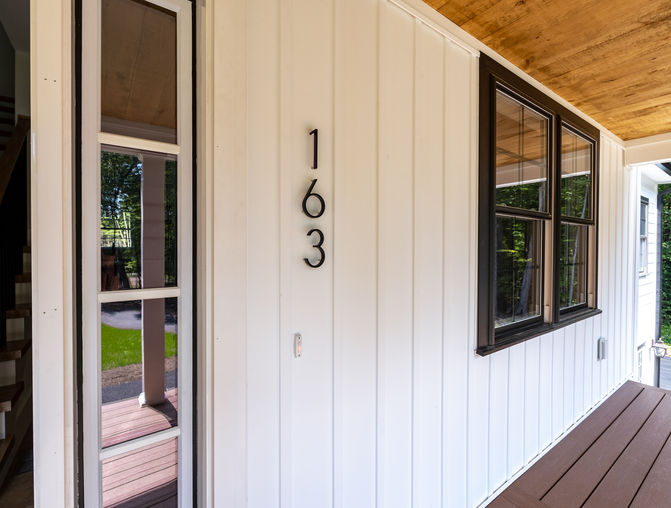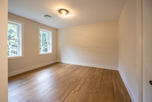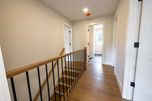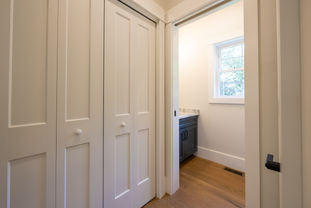

Whispering Lane Contemporary
New Construction Home
Contemporary Transitional Style Combining Farmhouse, Colonial, and Craftsman Themes.
This home blends Craftsman warmth with Colonial structure, creating a transitional contemporary design that feels both timeless and updated. From its crisp exterior lines to its sunlit interiors, every room was designed for comfort, function, and a touch of understated elegance.
3
BEDROOMS
2.5
BATHROOMS
2
CAR GARAGE
The exterior showcases Colonial curb appeal with Craftsman accents, creating a balanced, transitional look. Clean rooflines, gables, and trim bring out the Colonial influence, while porches and millwork highlight Craftsman warmth.
New-England Living with Private Backyard
Enhances curb appeal, adds sheltered space for seating or décor, and remains one of the most popular home upgrades for resale value in Connecticut
Farmer's Porch (Front)
Extends kitchen and dining areas outdoors, ideal for entertaining or relaxing, while adding functional square footage without a full addition
Back Porch
Designed for the sloped lot, improving safety, access, and curb appeal with durable materials and thoughtful grading.
Driveway & Pathways
A seamless 2-car design blending into the Colonial-Craftsman exterior, adding secure parking, storage, and strong buyer appeal.
2 Car Garage
This kitchen blends modern functionality with classic farmhouse design. A deep apron-front farmhouse sink, durable black granite countertops, and custom open shelving create a practical yet stylish workspace.
The exposed wood beam and warm finishes give it that rustic lakehouse kitchen feel, while large windows flood the space with natural light and views of the outdoors. It’s a kitchen built for both everyday cooking and entertaining, tying together timeless New England farmhouse style with modern convenience.
Fact: Farmhouse sinks and open shelving remain two of the most requested features in kitchen remodels, combining heritage style with easy maintenance and versatility.
A Compact Kitchen with Charm (And An Island!)



Dining & Living Space
An open concept connects dining, kitchen, and living areas with uninterrupted flow. Large windows bring in natural light and frame the surrounding greenery, while the exposed wood beam keeps the rustic-lakehouse feel consistent throughout.
Room To Grow: A Den and Basement
This home features plenty of versatile, spacious rooms that suit a variety of uses.
A cozy den adds flexible living space perfect for media, reading, or hobbies. One of the most common home addition projects.
Den
The basement offers storage and finishing potential. In Connecticut, a finished basement can return up to 80% of its cost.
Basement
Extra rooms double as home offices, studies, or playrooms, supporting modern lifestyles. Dedicated office space is now one of the most requested remodeling features.
Office / Versatile Rooms
Large windows keep the bedroom bright while neutral finishes make it feel calm and adaptable to any style. A generous walk-in closet offers plenty of organized storage, an upgrade that adds both daily convenience and long-term value.
Modest Luxury: The Primary Suite
Frequently Asked Questions
Similar Homes and Communities in Connecticut
What is transitional style in home design?
Transitional style in home design is a blend of traditional architecture, like Colonial or Craftsman, with modern finishes and layouts. It combines classic details such as trim work or gabled roofs with open floor plans, updated kitchens, and spa bathrooms, making it one of the most requested remodeling styles in Connecticut.
How much does it cost to remodel a Colonial farmhouse or Craftsman home?
Remodeling a Colonial farmhouse or Craftsman home typically costs $150–$300 per square foot depending on finishes, structural changes, and additions. Kitchens, baths, and porches are common updates, and in Connecticut these remodels often return 60–70% of their cost in resale value.
How much does a basement remodel cost, and is it worthwhile?
A basement remodel usually costs $50,000 to $100,000 in Connecticut, depending on waterproofing, finishes, and added bathrooms. It is worthwhile because finished basements can return 70–80% of their cost and create valuable extra living space for family rooms, offices, or guest suites.
Do walk-in closets and dual vanities increase home value?
Walk-in closets and dual vanities increase home value because they are two of the most requested features in primary suite remodels. These upgrades improve functionality and make a home more competitive in Connecticut’s market.
Communities Mixing Colonial + Farmhouse Styles

Craftsman-Colonial homes like this fits seamlessly into Connecticut towns that blend traditional design with modern upgrades. such as Cheshire, Glastonbury, Woodbridge, and Avon.
Similar Connecticut Listing: New Milford, CT

Comparable homes can often be found in Westport, Simsbury, and New Canaan. All feature homes with freshly remodeled kitchens, open living areas, and expanded primary suites.



