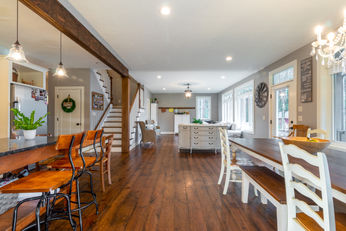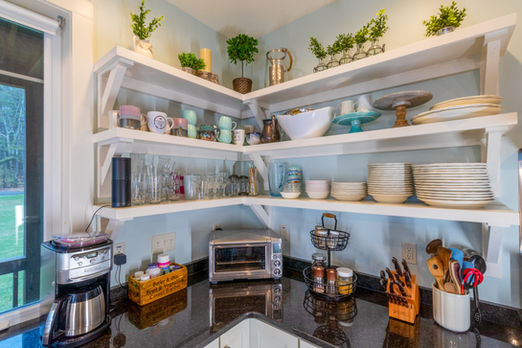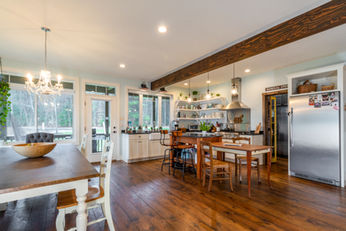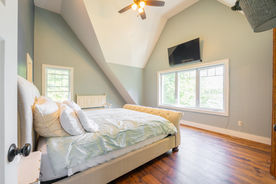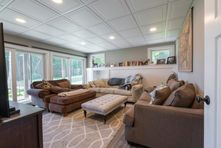

Lakefront Colonial Retreat
New Construction Home
This home is the kind of place where New England charm meets lakeside living. With a classic wraparound porch, warm interior finishes, and direct water access, it’s designed for both relaxation and everyday comfort. The floor plan flows easily between indoor gathering spaces and the outdoors, making it perfect for entertaining or simply enjoying the view.
3
BEDROOMS
2.5
BATHROOMS
2
CAR GARAGE
A wide wraparound porch creates multiple vantage points over the backyard and lake. From morning coffee to evening sunsets, it extends living space outdoors. Below, the firepit area makes summer nights easy to enjoy.
Fact: Covered porches aren’t just charming—they also protect siding and windows from weather, reducing long-term maintenance costs.
Wraparound Porch & Outdoor Living
The backyard slopes gently toward the water, with a private dock ready for boating, fishing, or just relaxing. Every rear-facing window is designed to capture this view, making the lake the true centerpiece of the home.
Lakeside Views & Dock
This kitchen blends modern functionality with classic farmhouse design. A deep apron-front farmhouse sink, durable black granite countertops, and custom open shelving create a practical yet stylish workspace.
The exposed wood beam and warm finishes give it that rustic lakehouse kitchen feel, while large windows flood the space with natural light and views of the outdoors. It’s a kitchen built for both everyday cooking and entertaining, tying together timeless New England farmhouse style with modern convenience.
Fact: Farmhouse sinks and open shelving remain two of the most requested features in kitchen remodels, combining heritage style with easy maintenance and versatility.
Kitchen with Rustic Farmhouse Charm
Dining & Living Space
An open concept connects dining, kitchen, and living areas with uninterrupted flow. Large windows bring in natural light and frame the surrounding greenery, while the exposed wood beam keeps the rustic-lakehouse feel consistent throughout.
The Primary bedroom is roomy, bright, and private, with a vaulted ceiling that adds height without losing comfort. A true walk-in closet means storage isn’t an afterthought.
The ensuite bath pairs warm wood vanities with white quartz tops and flat black hardware. A tiled walk-in shower with frameless glass keeps the space feeling open and modern.
Primary Bedrooms
The additional bedrooms in this home are bright, versatile, and thoughtfully sized—perfect for family, guests, or even a dedicated hobby space.
Each room includes large windows that bring in natural light and views of the surrounding property, with neutral finishes that make them easy to customize.
These secondary bedrooms balance comfort with flexibility, whether you’re setting up a children’s room, a cozy guest suite, or a home office.
Accessory Bedrooms
This home includes extra rooms that work as dens, offices, or multipurpose spaces, giving homeowners the flexibility to adapt as lifestyles change.
Natural light, thoughtful layouts, and quality finishes make these versatile spaces work as a home office, a reading room, a kids' playroom, or family den.
Tip: Flexible living areas are one of the most sought-after features for new buyers:they allow a home to adapt to remote work, multi-generational living, or family recreation needs.
Flexible Dens, Office Spaces, and Bonus Rooms
Every bathroom in this home blends functionality with clean design, featuring durable finishes, thoughtful storage, and bright, easy-to-maintain layouts. From the modern vanities with ample counter space to the crisp tile work, these bathrooms are built for daily use while keeping a timeless look that won’t go out of style.
Beautifully Designed Bathrooms
Frequently Asked Questions
Similar Homes and Communities in Connecticut
Are home offices still important in new homes?
Home offices are still important in new homes because remote work has become a permanent reality for many families. A dedicated office or flex space increases functionality and can boost resale value since buyers consistently search for homes with work-from-home options.
What adds more value, an updated kitchen or bathroom?
An updated kitchen often adds the most value to a home because it serves as the central gathering space, but bathrooms are close behind. Kitchen remodels typically return 60–80% of their cost in resale value, while updated bathrooms remain a top priority for buyers who want move-in ready living.
What are the benefits of an open floor plan in a colonial-style home?
An open floor plan in a colonial-style home improves traffic flow, allows for more natural light, and creates a more flexible space for entertaining or family activities.
Do secondary bedrooms affect resale value?
Secondary bedrooms affect resale value because they add flexibility for growing families, multi-generational living, or guest accommodations. Well-sized secondary bedrooms with natural light and storage can make a home more appealing to buyers and increase its overall marketability.
Communities Mixing Colonial + Farmhouse Styles

Modern Colonial and farmhouse-inspired homes like this one fit well in neighborhoods with mixed traditional and modern styles. Upscale communities such as Cheshire, Simsbury, Madison, and Litchfield all have communities in this style
Similar Connecticut Listing: New Milford, CT

A Colonial farmhouse with a large front porch, Trex deck, tiled foyer and kitchen, hardwood dining room, home office, and living room with fireplace. It includes 3 bedrooms, 2.5 baths, and a 2-car garage, blending farmhouse charm with practical, low-maintenance features.










